
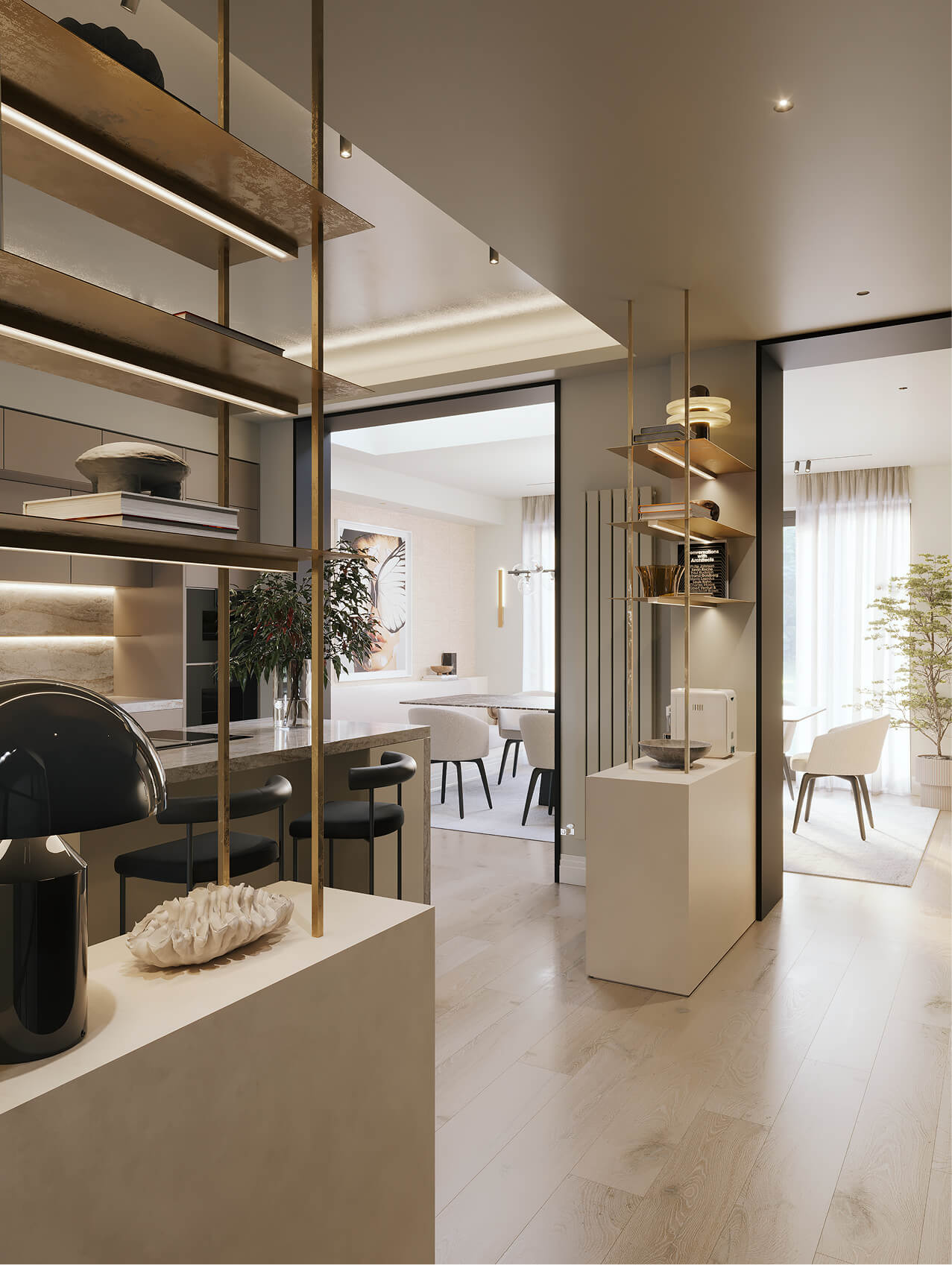
Open metal shelving with subtle Art Deco references offers a soft threshold on arrival, gently screening views and delineating the kitchen from the service zone. Function meets elegance.

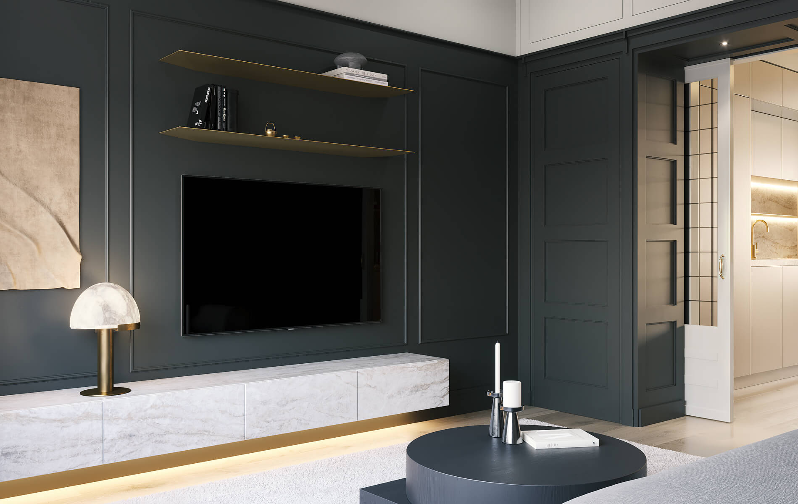
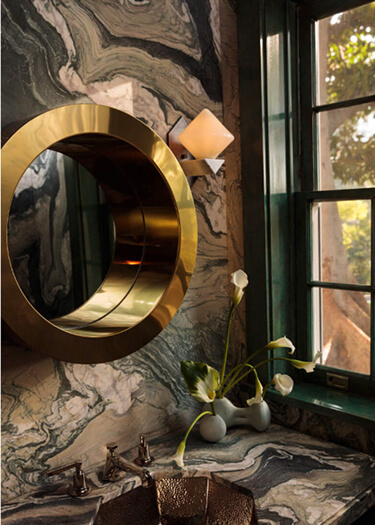

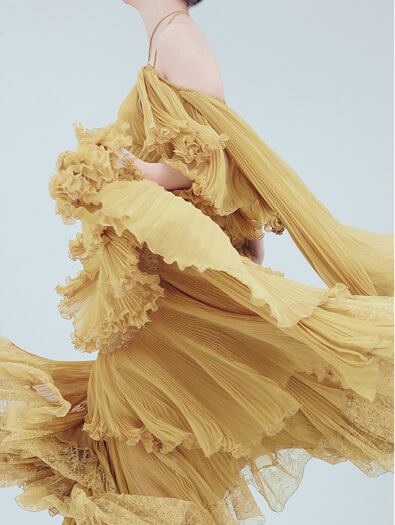
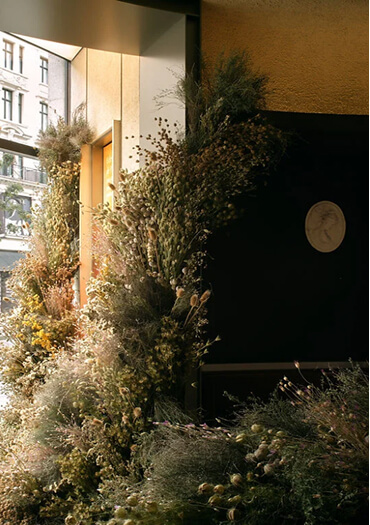

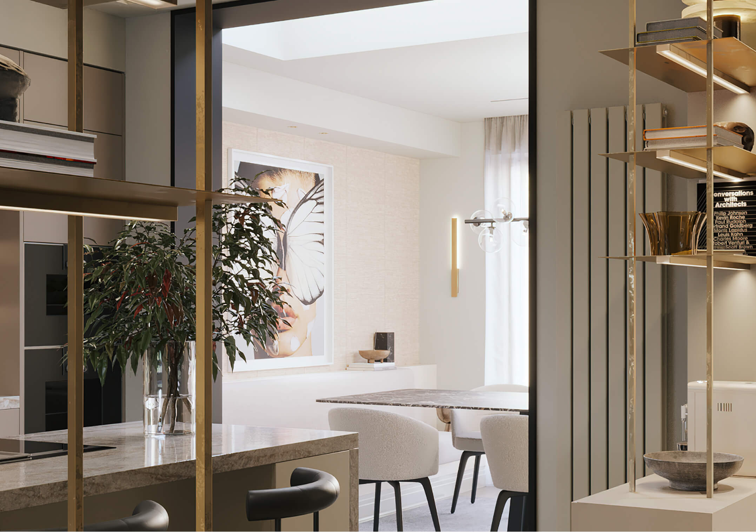

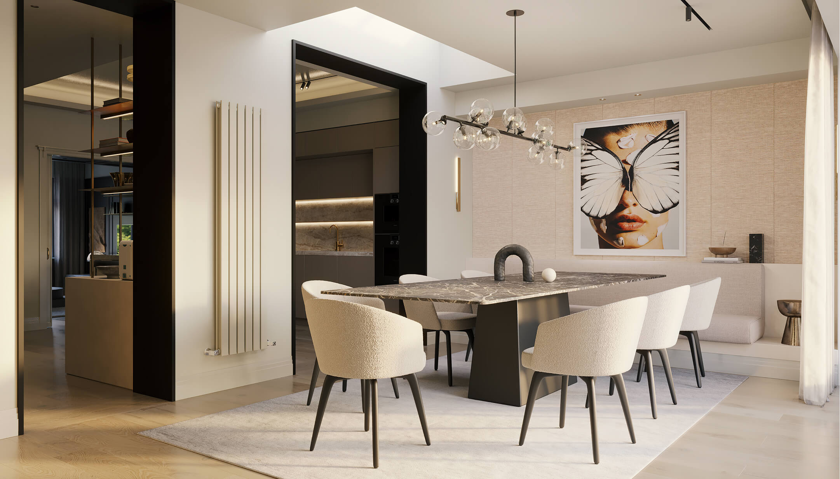
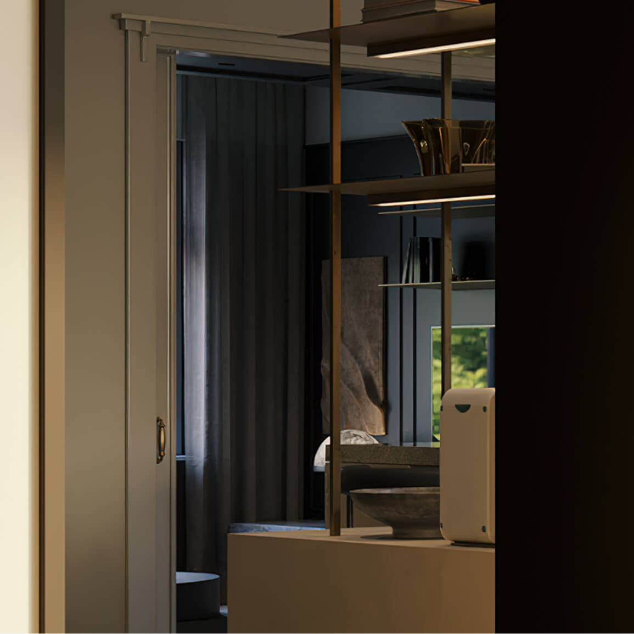
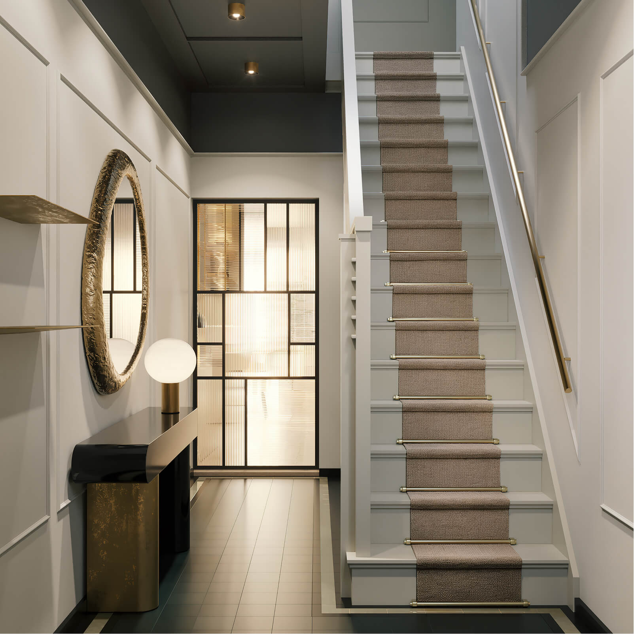
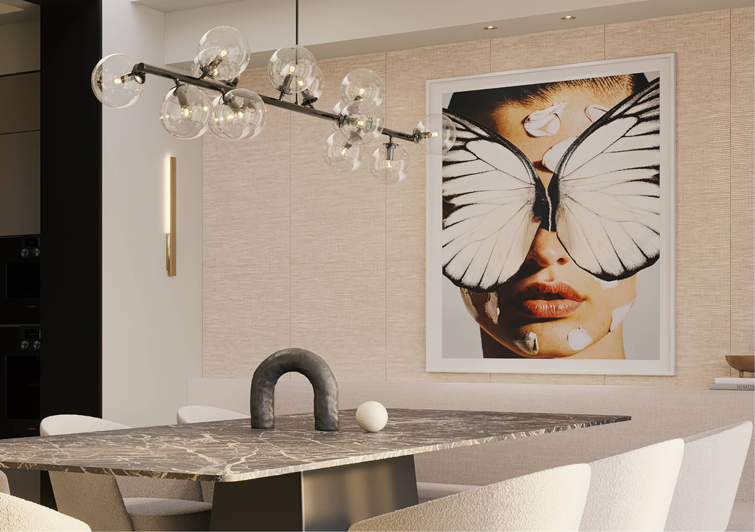
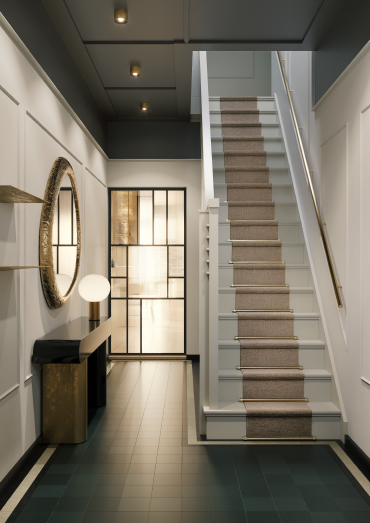
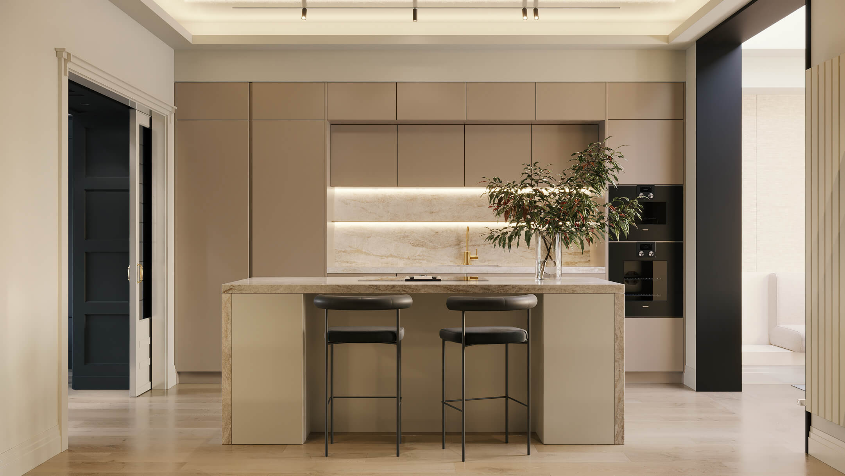
The central transformation anchors the home in a bold and sculptural kitchen. By removing the central wall that separated the old dining room from the small, dark kitchen, the space now opens into a dynamic hub that connects the front and back of the house. The kitchen becomes the heart of the home, a frontal masterpiece with a striking island that welcomes family and friends for cooking, conversation, and shared moments.
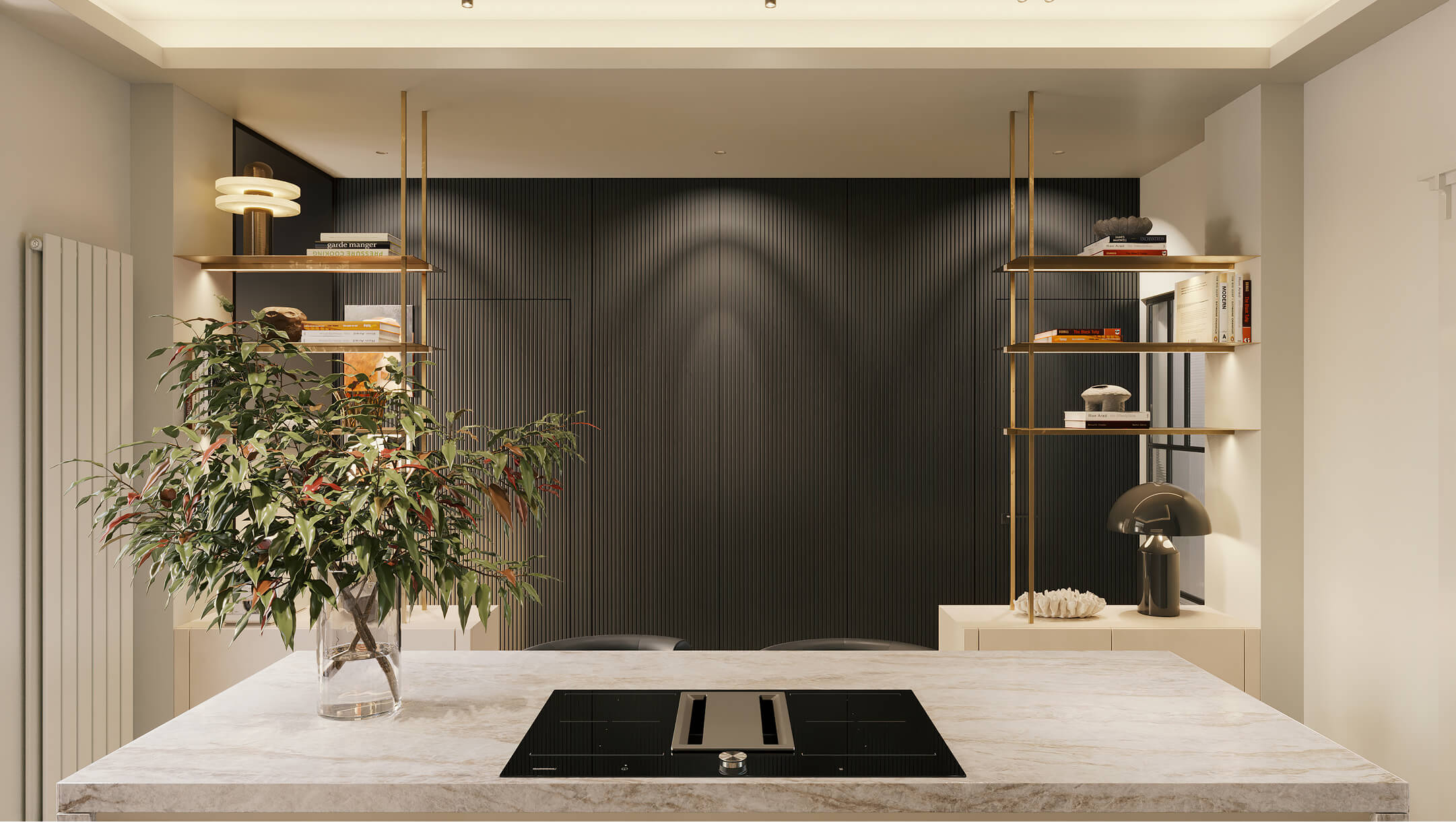

Adjacent to the kitchen, an open metal shelving with subtle Art Deco references screens the service aisle, which houses a guest wardrobe, powder room, and pantry. The shelving introduces transparency and elegance while creating a gentle separation between functional and social spaces.

At the rear of the house, the dining room occupies the new garden-facing addition. Bright, airy, and open, it embodies a fresh and contemporary elegance that contrasts with the more historic front rooms. Carefully selected artwork, including Dina Broadhurst’s “Broken Wings White,” punctuates the space, highlighting the transition from old to new and providing moments of surprise and delight for the residents and their guests

The living room, positioned in the historic front of the house, celebrates the preserved elements of the 1930s, including ceiling moldings, the original staircase, and the turquoise-toned floor tiles. Dark tones and sculptural details enhance the depth and drama of the space, allowing the historical character to stand out in dialogue with contemporary furniture and curated artworks.
Throughout Casa Vogel, materials and colors achieve harmony between history and modernity. Marble, metal, and rich contrasts of light and dark reinforce the sense of a layered and refined boutique residential interior. Every choice, from bespoke furnishings to art placement, was guided by the owners’ vision for a home that is both luxurious, historic and personal, balancing comfort, style, and social functionality. The result is a home that surpasses expectations, opening up in unexpected ways while honoring the poetry of its 1930s origins.